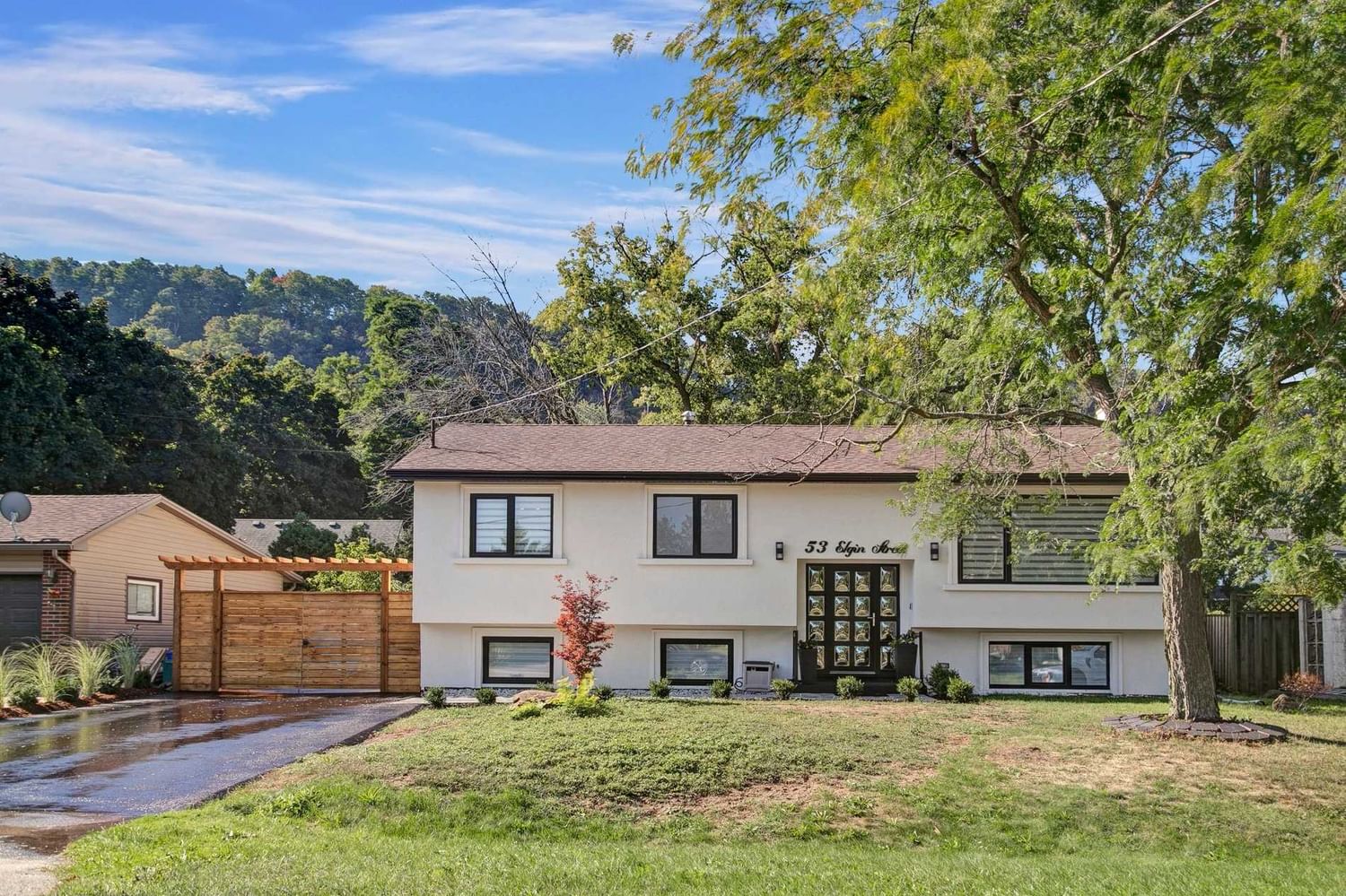$1,099,000
$*,***,***
2+2-Bed
3-Bath
2000-2500 Sq. ft
Listed on 1/10/23
Listed by RE/MAX PRIME PROPERTIES, BROKERAGE
Completely Renovated With The Finest Attention To Details, This Stunning Modern Open-Concept Raised Bungalow Has 2200 Sq Feet Of Living Space, 2+2 Bedrooms, 3 Bathrooms,2 Laundry. The Main Floor Has 2 Bedrooms,2 Bathrooms, Living Space, Laundry. Custom High-Gloss Kitchen With An Oversized Onyx Stone Island. High-End Whirpool Appliances, Two Ovens, Built-In Dishwasher. Maple Eleganza Hardwood Flooring( Both Levels), Custom Blinds, Pot Lights Throughout, And100 Inch Dimplex Electric Fire Place.European Front Door With Rehau Windows Throughout. Basement Has 2 Bedrooms, 1 Bathroom, Living Room And Laundry Room, 8 Foot Ceilings, And A Kitchenette (Potential Added Income). It Is A Walkout Basement With Above Ground Windows. Large Backyard, Two-Tier Deck With Glass Railings. New Asphalt Driveway For Five Cars Plus. Exterior Waterproof Done. Exterior Stucco. Electrical Wiring And Plumbing Done By Code With Permits. All Reno Is Done In The Last Two Years.
Prime Location To School And Daycare, School Bus Pick Up And Drop Off In The Front Of The House, Quite Safe Street, Picturesque Nature Views. Near Shopping, Park, The Lake, And Easy Access To Qew.
To view this property's sale price history please sign in or register
| List Date | List Price | Last Status | Sold Date | Sold Price | Days on Market |
|---|---|---|---|---|---|
| XXX | XXX | XXX | XXX | XXX | XXX |
| XXX | XXX | XXX | XXX | XXX | XXX |
X5866126
Detached, Bungalow-Raised
2000-2500
4+3
2+2
3
5
Central Air
Fin W/O, Sep Entrance
N
Y
Stucco/Plaster
Forced Air
Y
$4,493.63 (2022)
155.37x62.00 (Feet)
